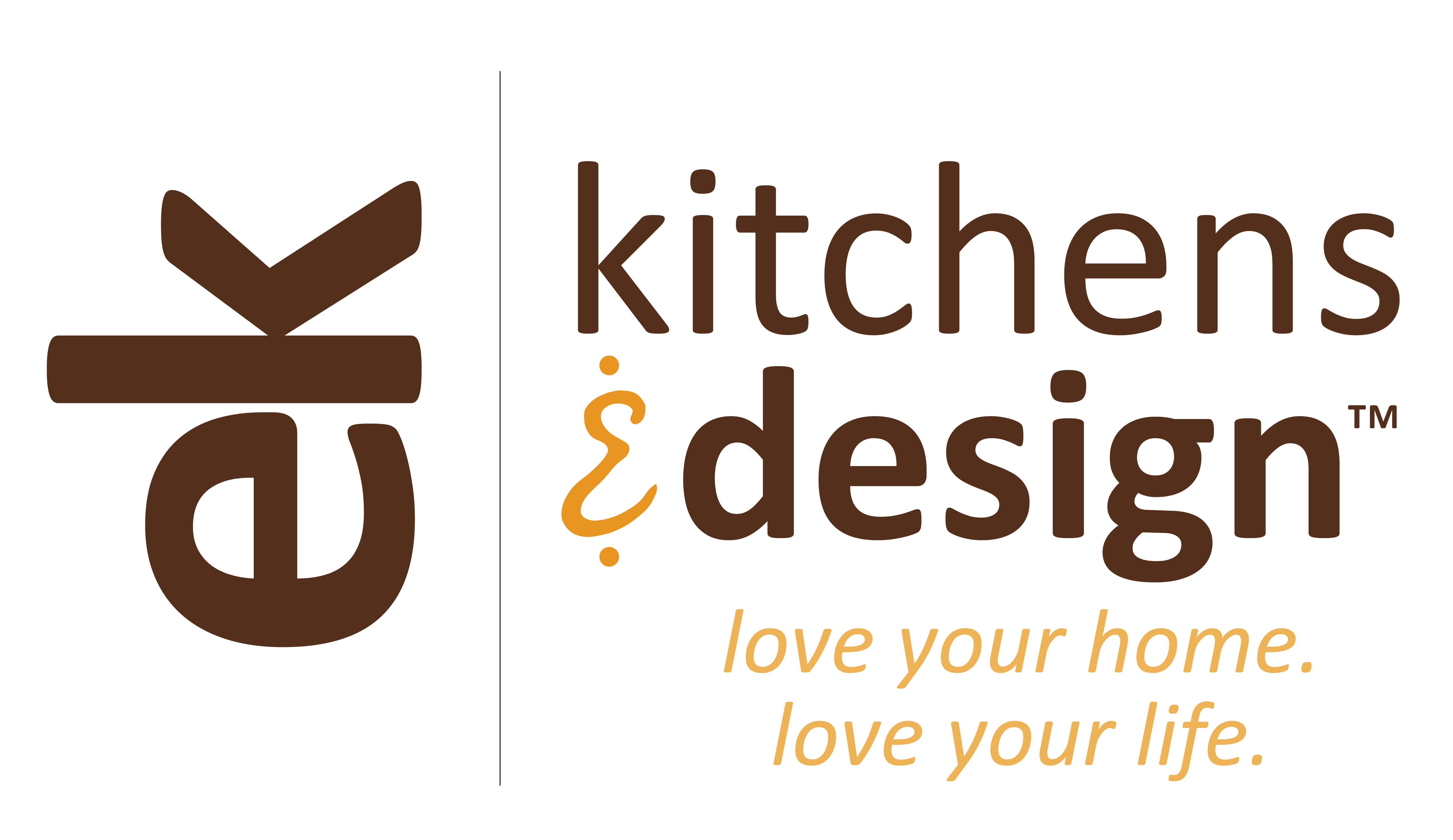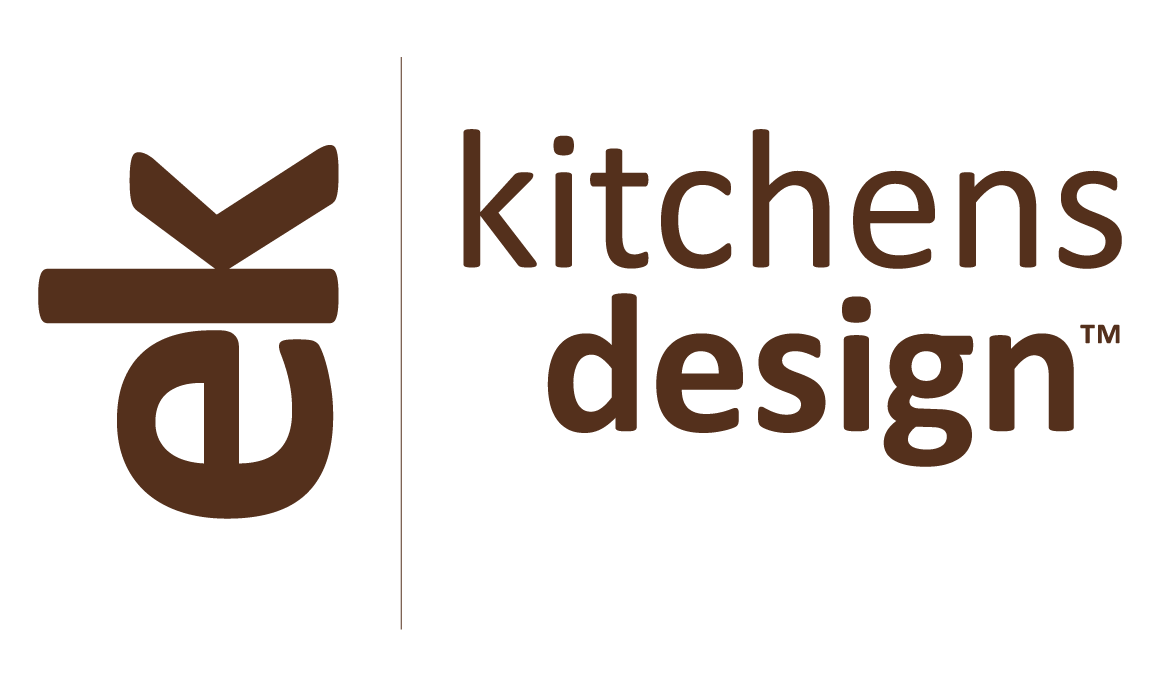1 Marble: 3 Design Concepts For Your Winter Park, CO Remodel
Design Concepts Winter Park, CO Remodel. I have always been fascinated with the idea of selecting a slab counter material first and then designing around the material. Traditionally the counter is selected towards the end of a project, after counters, flooring, lighting, and everything else has been selected.
BUT, if you did switch the process around, here are some concepts to accompany this beautiful piece of Calcutta Vagli from The Stone Collection in Denver. (One of my favorite spots to find amazing stone; think jewelry shopping but in 30,000 square feet.)
Design Concept 1
Start with the Calcutta Vagli and make this your focal point on a large island with a generously proportioned prep sink. I would even go for a bit more irregular shape, just to show off the movement in the stone. The cabinets in this scenario would be white to closely coordinate with the white of the stone. The cabinets would be a shaker style door, either in full overlay or inset style. Hardware would be stainless and crystal and be the shining touch of the room. Appliances would all be glass fronted, stainless, and very clean looking. The floor would be a medium toned wide plank fir set at a diagonal in the room to give some more movement to the space. To set off the Calcutta Vagli even more, I would switch to a honed Absolute Black granite for the perimeter of the kitchen counters, which would be interesting because of the textural difference and the color contrast. Finally, for a back splash, I would use the new chevron patterned marble tile from Arizona Tile and pair it with larger format white marble subway tile. Boom! Option 1 done.
Design Concept 2
Start with Calcutta Vagli and make use this slab for all your counters in this L shaped kitchen. The slab fronted cabinets we are going to switch up to a deep gray to match the veining in the stone, but again with stainless bar hardware to keep the fresh look to the cabinets. Appliances could either be the floating glass from Jenn Air or stainless from Thermador, but do not have to be glass fronted. The back splash would be either glass linear mosaic, or paired with the Viva One over sized subway tile from Capco. I like this tile because when done, it has a slight basket weave pattern, providing interest without overpowering the stone. Lighting would be super minimal, but bright, including some track and pendants and under cabinet lights. For plumbing fixtures I would choose hammered nickel sinks and stainless faucets. In this kitchen, the flooring would be dark espresso to contrast with both the gray of the cabinets and the white. And Boom! we have a completed option 2.
Design Concept 3
Start with a dark espresso floor in a wide plank wood. That will set the tone for this galley style kitchen. The cabinets will be a medium to darker stained wood set on stainless legs about 6″ off the ground to provide some lightness to the room. We will pull these cabinets away from the wall just slightly to provide for maximum counter depth. For the counter on the cabinets, we will use a white engineered stone with little to no variation. On the wall immediately behind this run we will use the Calcutta Vagli vertically on the wall and take it from the counter to the ceiling and as wide as we can make it. Attached to the stone will be some stainless floating shelves that will compliment the silver in the stone. We will also set the cooking surface against this wall with an island hood (so it hangs from the ceiling instead of through the stone). The hardware would be the long stainless bar pulls and the appliances either stainless or black. Across from the cooking wall is the other half of the galley kitchen, again with the same cabinets and counter, but from the counter up would be open to the next room, so the stone is visible from adjoining rooms. Lighting will be key in this stone application to make sure the stone is shown off like a piece of artwork. Boom! Option 3 completed.
Again, these are scenarios off the top of my head on how to use one piece of stone in a number of ways. A remodel can start with any ONE thing to key off for the rest of the room. The trick is choosing that ONE thing to start with. The best way to know what your ONE thing happens to be is to imagine yourself in the completed space and see what your eye immediately goes to in the new space. In a project we have right now, the flooring was the key factor because it was on 90% of the house and needed to match everything we selected. Other projects, I have use a piece of art, a favorite vase, or even a set of dishes. Hope this helps you see a piece of stone in new light and let’s get started on your remodel today!





