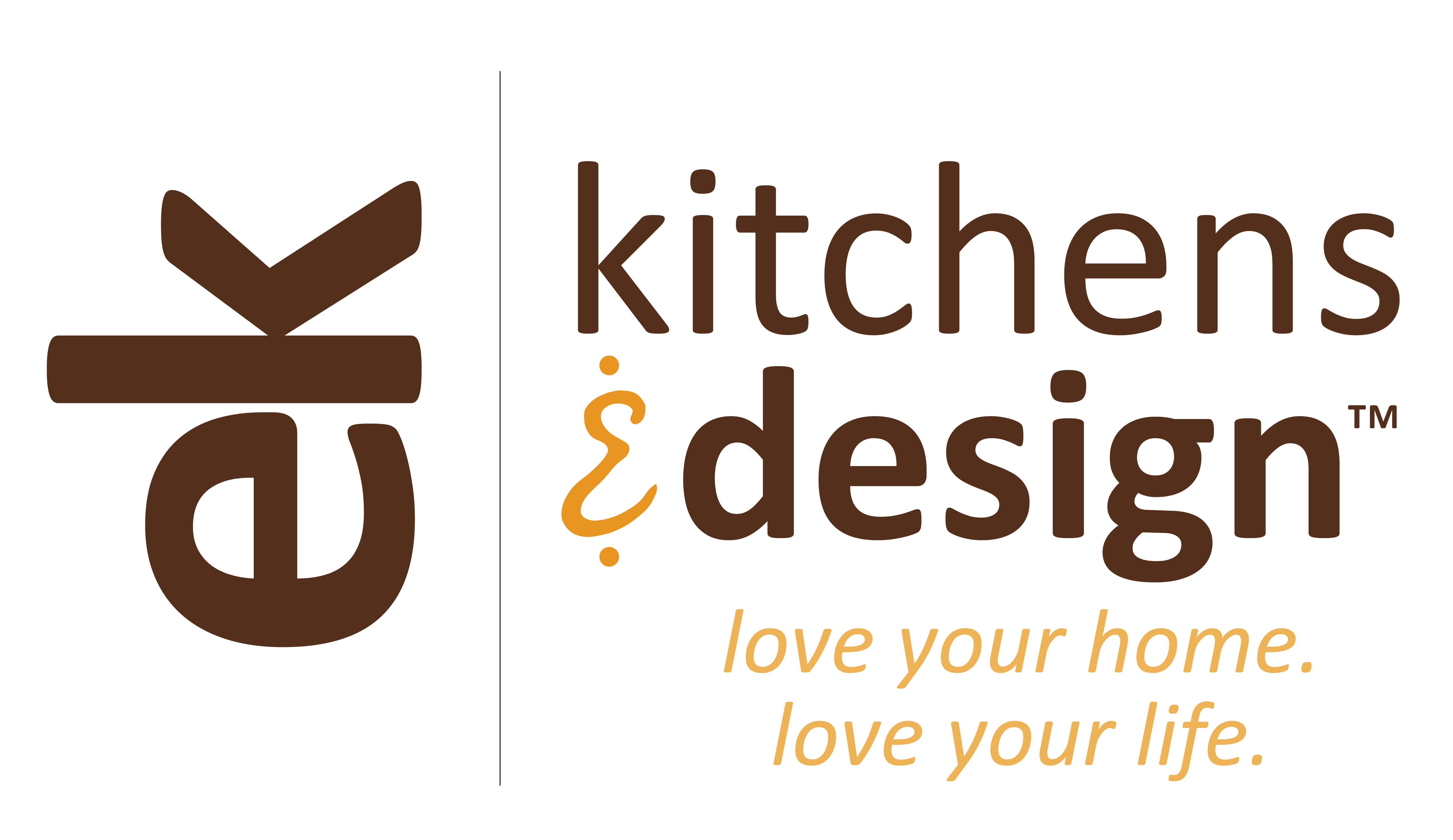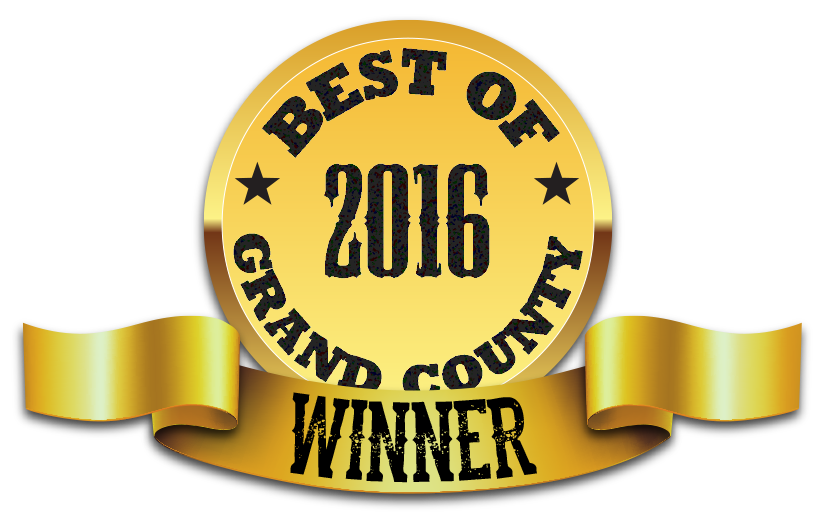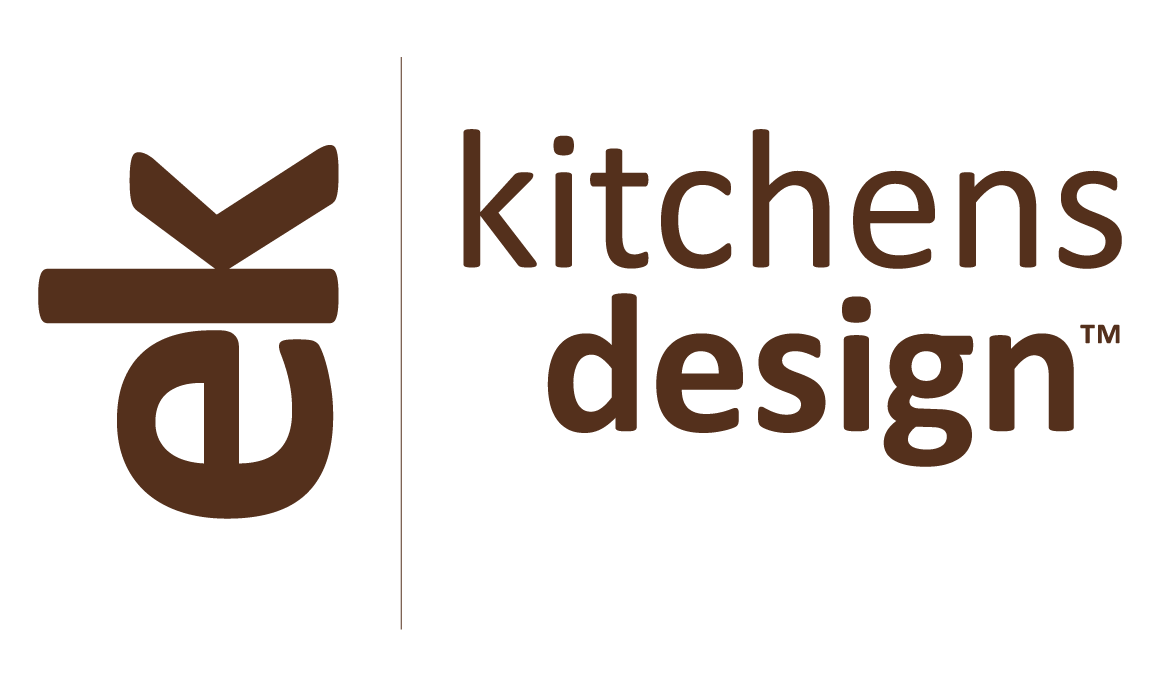CHALLENGE
Remodel a standard Colorado Mountain resort condo complete with green laminate counters, medium toned wood cabinets, small fleck industrial grade carpet, and basic bathrooms into an amazing showcase of materials, personality and functionality.
SOLUTION
The team at EK Kitchens & Design started with a complete demo, by complete we mean the whole shebang. We removed all the cabinetry, laminate counters, old carpeting and tile floors, appliances, furniture, light fixtures, bathroom plumbing and tub surrounds, doors, window trim, and door trim.
Here are some highlights:
- Taller kitchen cabinets accented by stacked crown molding
- Granite counters throughout
- Replaced all flooring with luxury vinyl planking and carpet
- Built out the fireplace wall to have matching soffits with lights
- Created a stand along accent wall with tile on the face and sides of the fireplace
- Painted entire condo
- Added tile in all bathrooms
- Converted one tub to a walk-in shower
- Replaced sinks, faucets, toilets, and appliances.
- Added light fixtures with dimmers for better lighting control
- New two panel, solid doors and matching trim for a more modern look.
- New furniture throughout, including new sofa, loveseat, dining chairs and rugs. The original dining table was painted, as it was still in great shape.
RESULT
This Winter Park condo now feels comfy, cozy and modern, but with a twist of mountain living. The wood tile along the fireplace boosts a great three-dimensional texture that contrasts nicely with the glass back splash in the kitchen. The new tub in the master bath is perfect for soaking after a long day on the slopes. The tile reaching to the ceiling gives a clean look and balanced nicely with the glass and steel of the light fixtures.
If you loved this remodel, take a look at our Platteville Prairie House remodel by clicking here.
what we did
- Remodeled Kitchen
- Remodeled 3 Bathrooms
- Remodeled Living Room







