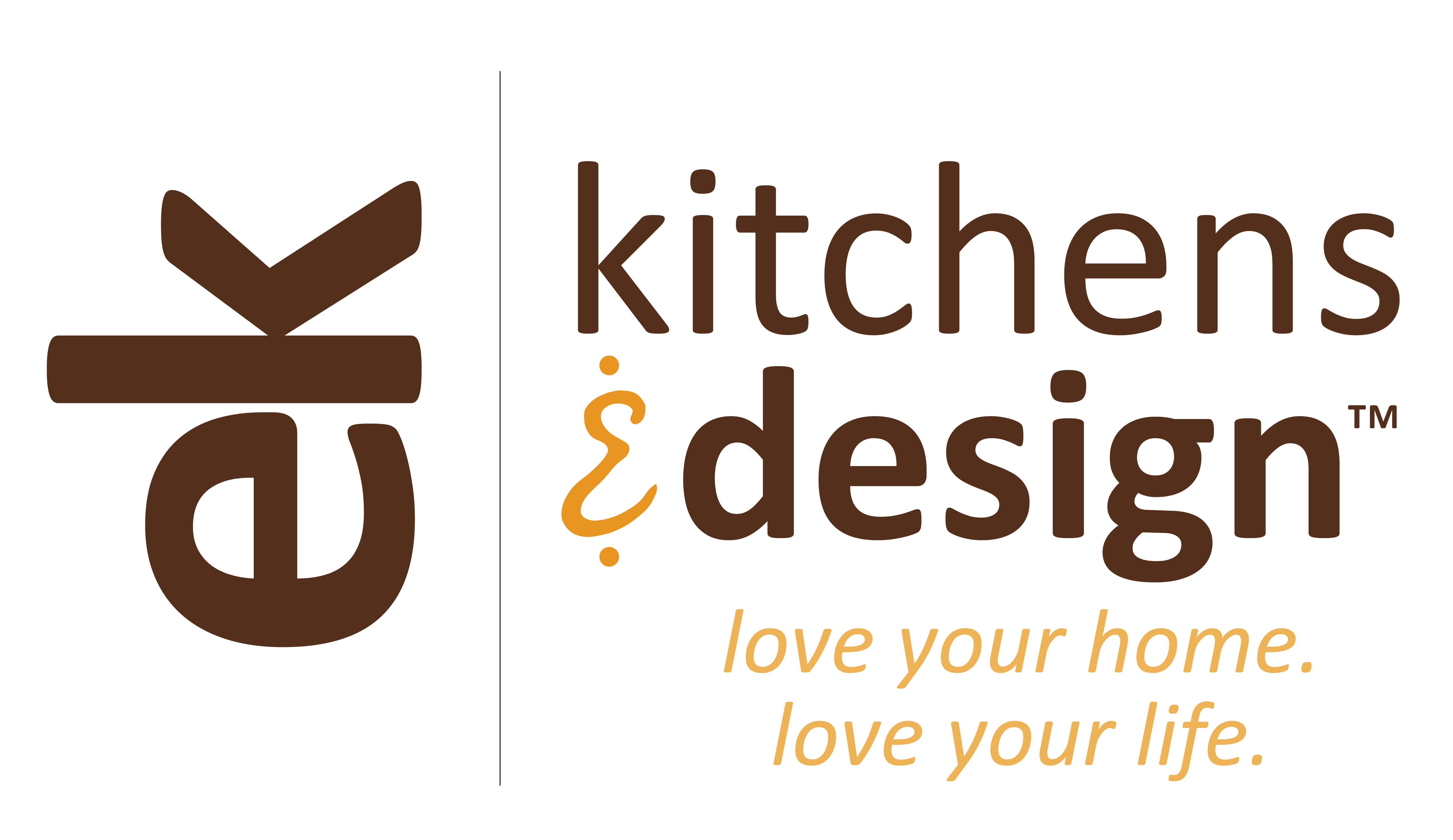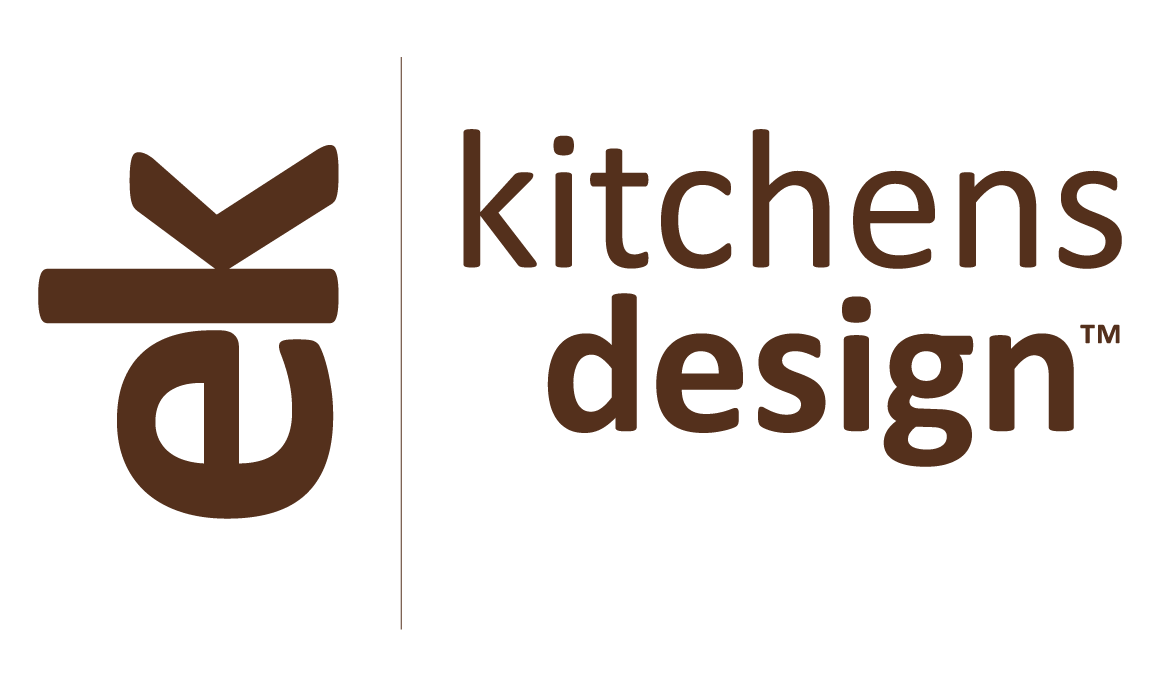Challenge
Challenge
Turn an 80s cramped, tiny, unusable kitchen into a spacious multi-cook work environment. Get rid of the ‘stuck’ feeling the kitchen had and improve the lighting and layout.
Transform two bathrooms from acrylic and wallpaper to comfortable, relaxing getaways.
Open up a place for boots, jackets, coats, and hats instead of the crammed back to back closets in the hallway.
Solution
First, we demolished the kitchen cabinets, counters, appliances. Then, we removed all the flooring materials. From there, we removed the dropped ceiling that was housing the florescent light to provide more height to the kitchen. We also removed the wall from the kitchen to the living room and extended the kitchen cabinets a bit into the dining space. We had to keep the wall supporting the loft, however, we added a pass through to provide more light into the hallway. By rearranging the sink and stove, we were able to gain more counter top space and more needed storage. The peninsula allows for both additional storage, a great open space for larger bowls, and additional counter room. The peninsula also allows the table to butt directly up to it, allowing for a better dining, eating, and socializing experience. The unique light fixture over the room provides bright, clear light to the end of the kitchen, dining room, and hall.
In the bathrooms, we converted one of the baths to a walk in shower with pebble floor – a great experience on the feet. We replaced the vanities with taller vanities, brighter vanity lights, and updated plumbing fixtures.
In the other bathroom, we kept the tub, but updated all the tile, vanity, lighting and paint.
The hall bench was the most challenging because the wall we needed to create the cubby from is a major load bearing wall. Once we had the drywall off the face and back of the space, we were able to assess where the load points needed to be framed to and add a massive header over the opening. Our saving grace was the fact that we were ‘stealing’ the closet that was behind the wall, so the back wall to the opening was already framed and available for support. While it looks pretty straightforward, getting there was a challenge, for sure.
One interesting note about working in a multi-family condo complex: when we tore out the flooring, including the carpet and tile, the gypcrete in the condo was literally disintegrating and falling into pieces. We had to remove all the old gypcrete (repairing it was not even an option) and then pour up to 2” of new subfloor in places to bring the whole condo floor to level. Additionally, because it was an older building, the whole building had shifted, so the condo was now stretching like a parallelogram. Again, sometimes we just don’t know what will show up during a remodel.
Result
In the end, the clients ended up with a much more open, airy kitchen with oodles of storage and counter space. Updated appliances that make cooking and storing food and cleaning up easy. Improved lighting made the condo feel bigger and the raised ceiling in the kitchen allowed for taller wall cabinets.
Our choice to integrate the dining room into the kitchen makes for fun, festive dining experiences for cooks and non-cooks alike.
The bathrooms feel fresh and updated and are easy to keep clean. The hall coat and boot storage makes storing outside gear easy; shelves for bulky items and hooks for dog leashes, coats, hats, and other outerwear.
The cool wood looking gray and white tile makes the space and really sets off the gray-blue cabinets and cream and gray granite.
What we used
Amazing tile in each of the rooms: Grey and white timber looking porcelain in the main room as the main focal point. Grey-blue cabinets in the kitchen to recess the cabinets into the corner. Cream and grey counters to balance and a very toned down subway tile for the splash that was also interesting because it created a basketweave effect. The tile in the master shower was a cream wood look porcelain and smooth pebbles on the floor really give an oasis effect.
Updated appliances for convenience that matched how the owners chose to cook and shop. Cable lighting stretched across the room, but instead of just being straight, we angled it to provide more light on the dining table. New paint colors throughout really make the condo unified and the fresh palette brings the condo new light, life, and adventure.
what we did
- Full Kitchen Remodel
- Remodeled 2 Full Bathrooms
- Created Mudroom







