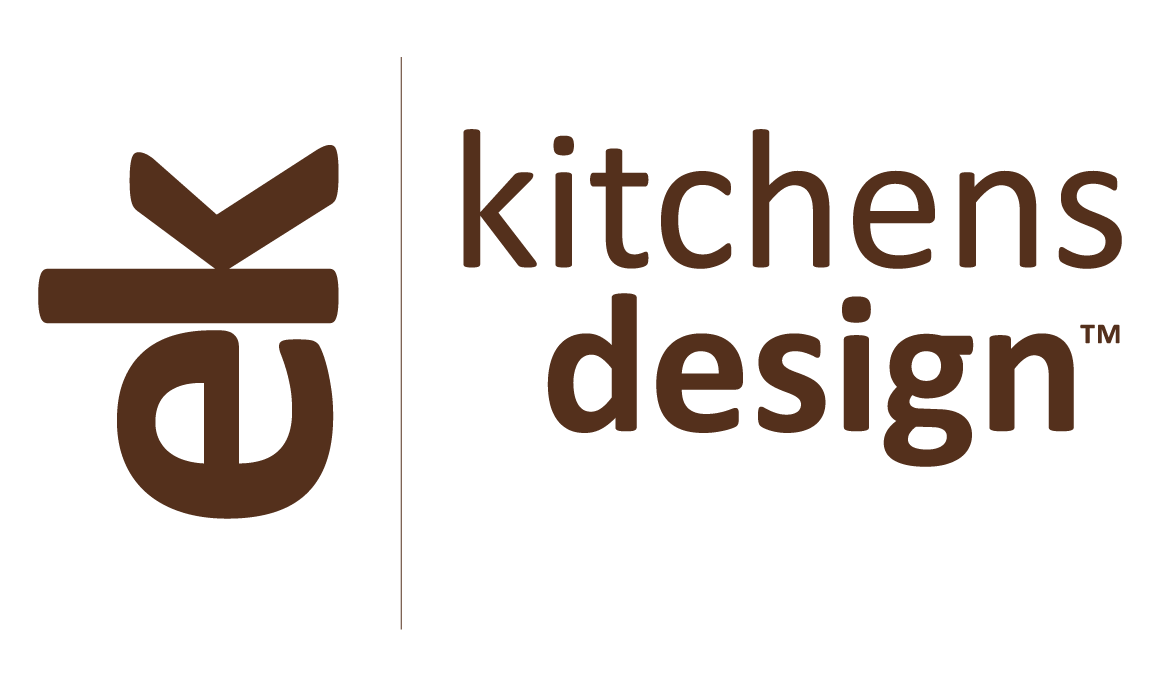Challenges
This kitchen originally has a jog in the peninsula side, which really took away from the walkway. Additionally, the refrigerator was stuck between two walls and there was not enough storage or counter space. The couple, professional chefs, kept tripping over eachother and dodging each other to get a meal on the table. Large parties were frustrating to prep for and the garage ended up as a secondary holding location for dishes.
Solutions
This kitchen has many ingenious moves: first, we moved the refrigerator into the closet flanking the back entry way and added a storage cabinet for bulk storage. Second, we added another larger pantry and coffee bar in the opposite closet next to the back entry. Then, we removed the walls next to the refrigerator and provided a second prep sink and bar area. We straightened the peninsula and soared the cabinets to provide as much vertical storage as we could. The space under the window became an area for shallow depth cabinets for bulk spices and mixing bowl – deep enough for great storage, shallow enough not to lose stuff. Finally, we opened up the space over the range to provide some art space. The metal tile strip hides the plug moulding, successfully bringing power to the area, without the unsightly outlets. The clean lines, taller cabinets, and better layout achieved the calm that the cook’s needed to churn out meals for over 100.
Result
More than enough room for 12 or more people to fit in the kitchen; which they have! The owners and their friends love it!
project name
Chef’s Cookery
what we did
Overall Project: Open up a cramped kitchen to make it big enough for 10 people.
Finished Project: Love it!







